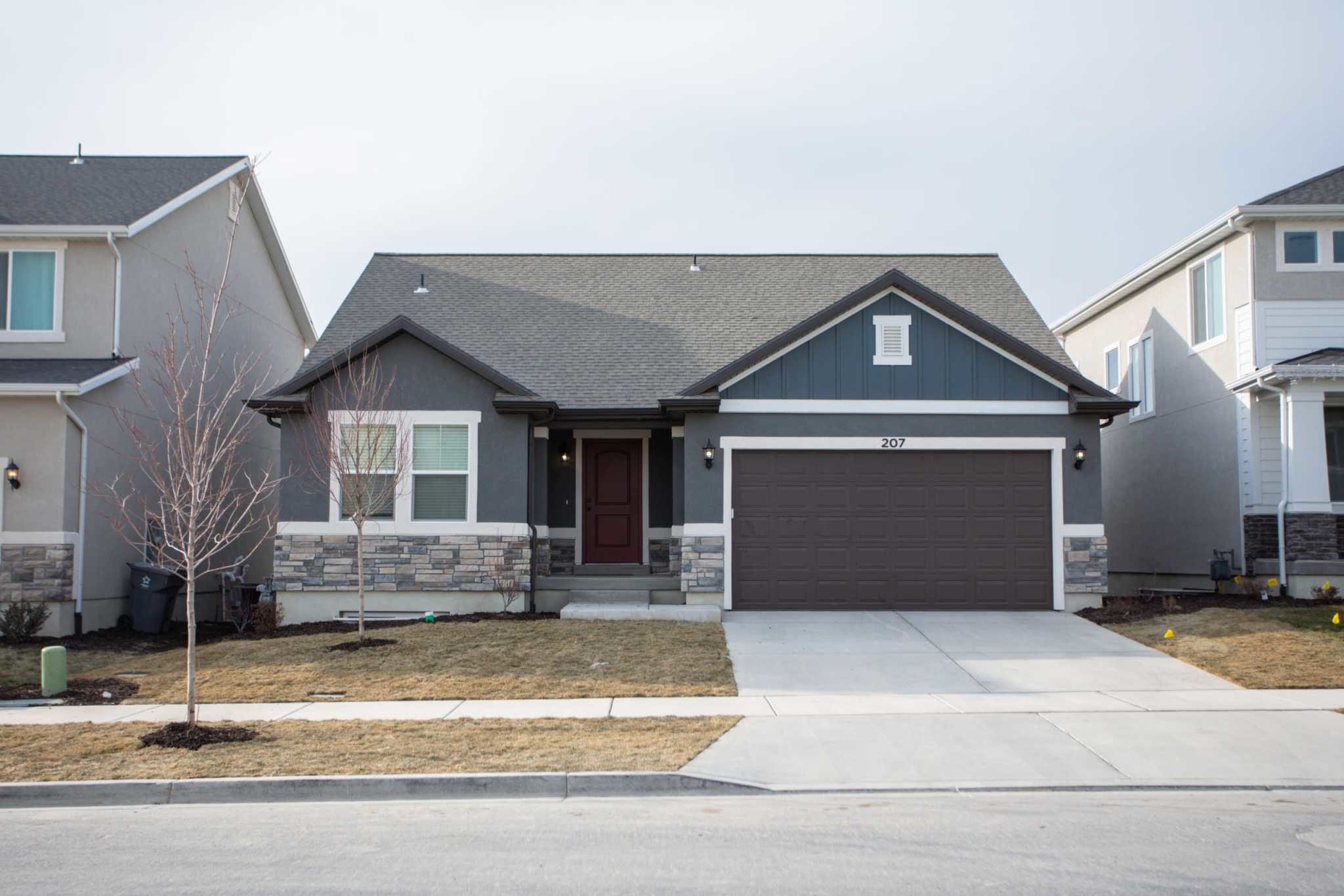- Address
- Headquarters & Design Studio
- Let’s Talk
- Office 801.494.0150
Available in Mountain Ridge, Copper Fields, Ridgehorne, Highridge

The Drew A floorplan has everything you love about the Drew floorplan, but with an additional two bedrooms and bathrooms on the second floor. Personalize this floorplan to make it uniquely yours—add dual sinks in the primary bathroom or add additional cabinets in your kitchen and laundry to add even more storage to this spacious floorplan.
SCHEDULE A VISIT